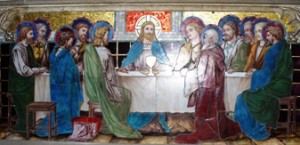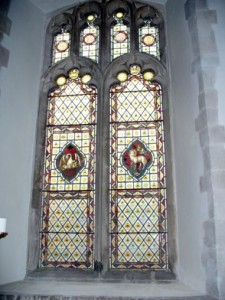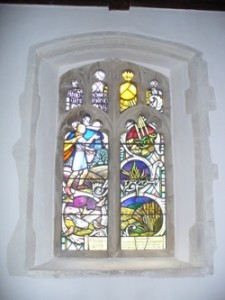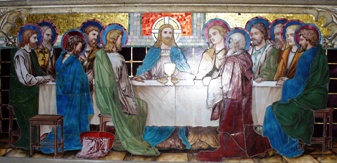HISTORICAL DEVELOPMENT OF THE CHURCH BUILDING
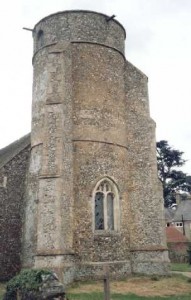 All Saints is the proud possessor of one of Suffolk’s forty four existing round towers and, although the tower has been so greatly altered over the years that dating it is difficult, there is evidence to suggest that its core may be Saxon – probably over one thousand years old.
All Saints is the proud possessor of one of Suffolk’s forty four existing round towers and, although the tower has been so greatly altered over the years that dating it is difficult, there is evidence to suggest that its core may be Saxon – probably over one thousand years old.
The later flint facing, and the two sturdy buttresses also of later date give the tower a slightly odd appearance which is accentuated by the very short belfry stage, with its three single windows lined with white Woolpit brick. On the South side is a blocked ringing-chamber window. Inside, this window has a triangular head, which again is a Saxon feature. A stone near the northern window bears the date 1780, when this stage was rebuilt, probably replacing a taller and better-proportioned belfry stage.
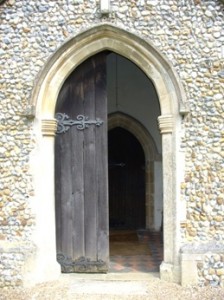 We can see from its windows that the chancel was restored in the opening years of the 14th century. During the 15th century, the whole church received a facelift, when the Perpendicular windows were inserted in the nave; the tower received its west window, buttresses and arch, and the porch was built. A bequest was made in 1445 towards the “raising”of the church – so maybe the work was taking place then.
We can see from its windows that the chancel was restored in the opening years of the 14th century. During the 15th century, the whole church received a facelift, when the Perpendicular windows were inserted in the nave; the tower received its west window, buttresses and arch, and the porch was built. A bequest was made in 1445 towards the “raising”of the church – so maybe the work was taking place then.
The South porch has a tall and elegant 15th century entrance arch;its responds (half-pillars at the sides) have concave surfaces. The inner entrance arch is probably late 14th century.
In 1480, another donor left ten shillings (50 pence) to the “stooling” of the church, indicating that the interior was being furnished with new seats. After the Reformation, much of the mediaeval colour and carving (which served as teaching aids to the mediaeval folk who could not read) was swept away and the fabric of the church deteriorated somewhat during the 18th century
In the late 18th century the building was in such a bad state of repair that four bells were sold so that the building could be put right. The trouble may have been in the tower itself, because its short belfry stage was rebuilt in 1780.When David Elisha Davy visited the church in 1811 (and wrote about it), the interior was furnished with sets of uniform box-pews and the Royal Arms of George III hung over the tower arch (demonstrating loyalty to the Crown). The Communion Table was railed in on three sides and above it were the Lord’s Prayer and Creed with the Ten Commandments on two tablets flanking the East window. He paid a second visit in 1840 and noted that in 1834 a west gallery had been erected and the seats had been rearranged. Nonetheless by 1853 the fabric of the church had reached such a poor state that it was decided that the nave should be almost entirely rebuilt.The North wall, which had previously needed propping up, was totally demolished and (to provide much-needed extra seating accommodation) a new North aisle was built. The South wall was greatly restored, the obtrusive gallery was removed and the box-pews were replaced by benches. The two-light Perpendicular windows in the nave are reproductions of those in place before the 1854 restoration. They also wanted to remove the tower buttresses, but funds would not stretch to this!
The architect for this work was John Johnson of Bury St. Edmunds (he also restored nearby Rougham Church) and the contractor was H. Reed. The North aisle is a very worthy addition to the church. It has an embattled parapet, elegant buttresses and two-light Perpendicular windows. The plain Norman doorway from the demolished nave wall has a semi-circular arch which has a frieze of simple moulding.The foundation stone was laid by P. Bennett MP in August 1853 and the church was re-opened in June 1854. During the restoration the stonework of the windows was greatly renewed, but for this the style of the originals was adhered to strictly.
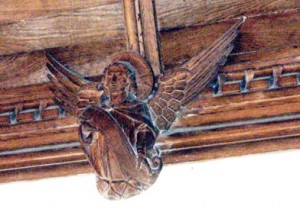
In 1884, the Rev’d Herbert Samuel Hawkins (Rector 1855-1895) had the chancel restored and transformed at his own expense. The small existing chancel was lengthened by about 13 feet and was given a grand new fine oak roof, which is panelled and supported by arch braces. It rests upon stone foliage corbels and has angels with shields on the cornices at the tops of the walls. He also put in new floors and furnishings, and a new East window and reredos, both designed by a man named Powell of Whitefriars in London. Much of the stonework of its windows has been carefully renewed. The carved corbel heads which flank the East window appear to be mediaeval and could have been re-set when the new East wall was built.
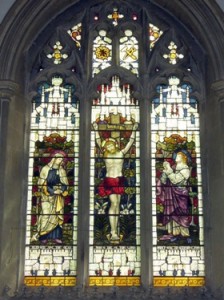
The architect for this restoration was Sir Arthur Blomfield (one of the most prolific 19th century architects, who designed many fine new churches all over England). The contractor was Mr Thompson of Peterborough. The chancel was re-dedicated by the Bishop of Ely in December, 1884.
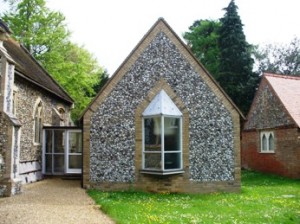 This left the church structurally much as we see it today, although a great deal has been done during the 20th century to improve it, the major work being the addition of the vestry in 1973 to the design of Whitworth, Hall and Thomas. The two doors at the front and rear of the annexe were required by the planners, as the vestry is built across a footpath – presumably the doors were required to be left unlocked! This vestry was extended in 1992 to the design of the Whitworth & Co. Partnership. The church walls were cleaned and re-painted in July 1994.
This left the church structurally much as we see it today, although a great deal has been done during the 20th century to improve it, the major work being the addition of the vestry in 1973 to the design of Whitworth, Hall and Thomas. The two doors at the front and rear of the annexe were required by the planners, as the vestry is built across a footpath – presumably the doors were required to be left unlocked! This vestry was extended in 1992 to the design of the Whitworth & Co. Partnership. The church walls were cleaned and re-painted in July 1994.
So we see that over its long history this sacred building has been tended and cherished by many generations of Beyton people. On occasions the church has been allowed to fall into disrepair; but when the people have seen the need to proclaim God’s love they have restored and re-beautified the building. Beyton people are still justly proud of their church.
The interior is bright, cared-for and feels lived-in. Although most of the craftsmanship that we see here today is 19th century or later, much of this work is very worthy and several features remain from earlier years. On the tower wall is fixed a cast plaque recording that the Incorporated Church Building Society gave a grant of £20 towards the 1853 restoration, on condition that seats be reserved free for the poorer inhabitants (those who could not afford to pay rent for a pew of their own. The ceiling above has a 15th century wooden frame, including an arch-braced tie-beam across the centre. The tower contains one bell, cast by John Draper in 1627, but it cannot be rung as the wooden frame is no longer safe.
The tower arch, with its semi-circular responds, is particularly elegant and pleasing 15th century work. The aisle is separated from the nave by a 19th century arcade of three bays. The responds of the chancel arch have concave sides, similar to those in the porch entrance.
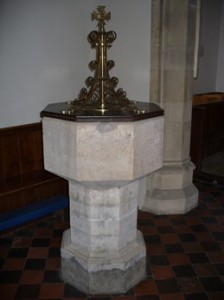 The octagonal font (placed at the West end near the entrance to symbolize our entry through Holy Baptism into the Christian family) is unusually plain, but it is clearly mediaeval and may well be 14th century. The nave and the aisle roofs, also the benches, date from the 1853-54 restoration. The pulpit is also 19th century; it is a fine piece of woodcarving, with intricately worked panels of flowers and foliage.
The octagonal font (placed at the West end near the entrance to symbolize our entry through Holy Baptism into the Christian family) is unusually plain, but it is clearly mediaeval and may well be 14th century. The nave and the aisle roofs, also the benches, date from the 1853-54 restoration. The pulpit is also 19th century; it is a fine piece of woodcarving, with intricately worked panels of flowers and foliage.
The beautiful choir stalls are a great treasure of the church, showing fine craftsmanship of the late 15th century and of 1884. The front seats and the bookrests are largely original and may have been part of the “stooling” for which the money (10 shillings) was left in 1480. These have beautifully traceried eastern ends, with poppyheads, to which have been skilfully fixed carved figures to replaced lost mediaeval ones; the southern figure is a unicorn and the northern one a pelican (these are both ancient symbols of our Lord). The bench backs are beautifully carved as are the bookrests. The back of the northern bench has quatrefoils with shields bearing various initials.
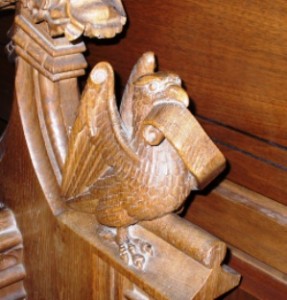 The 19th century stalls are carved to match the mediaeval ones. Their ends display the emblemsof the four Evangelists: the Angel of St Matthew (the emblem of the “Divine Man” was assigned to St. Matthew in ancient times because his Gospel teaches us about the human nature of Christ) and the winged Lion of St Mark (the ancient symbol refers to his Gospel which informs us of the royal dignity of Christ) – on the south;
The 19th century stalls are carved to match the mediaeval ones. Their ends display the emblemsof the four Evangelists: the Angel of St Matthew (the emblem of the “Divine Man” was assigned to St. Matthew in ancient times because his Gospel teaches us about the human nature of Christ) and the winged Lion of St Mark (the ancient symbol refers to his Gospel which informs us of the royal dignity of Christ) – on the south;
the winged Ox of St Luke (this is a reference to 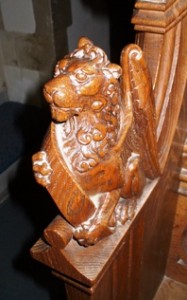 his Gospel which deals with the sacrificial aspects of Christ’s life) and the rising Eagle of St John (this ancient symbol was assigned to St John because his gaze pierced further into the mysteries of Heaven than that of any other man) – on the north
his Gospel which deals with the sacrificial aspects of Christ’s life) and the rising Eagle of St John (this ancient symbol was assigned to St John because his gaze pierced further into the mysteries of Heaven than that of any other man) – on the north
In the south wall of the sanctuary is a 14th century piscina (latin for fish-pond – a perforated stone basing for carrying away the ablutions, also used to wash the eucharistic vessels and minister’s fingers a the communion. Nowadays this water is consumer by the celebrating priest).
The altar is the Stuart CommunionTable upon which the Holy Eucharist (Communion) has been offered since the 17th century. Above it is the colouful mosaic reredos showing the Last Supper (but with Judas absent!), designed by Powell in 1884. Powell at his Whitefriars works in London, also designed and made the East window, showing Christ crucified, flanked by his mother and St John.
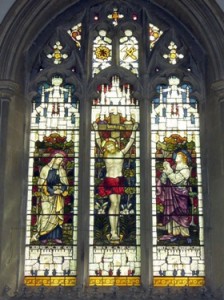 Amongst the other stained glass in the church may be seen small 19th century panels showing the pelican feeding her young with her own blood, and the Lamb of God emblems in the South-east window of the nave. The Eastern window in the north aisle is Beyton’s memorial to those who died in World War 2 and it shows our Lord and a British soldier.
Amongst the other stained glass in the church may be seen small 19th century panels showing the pelican feeding her young with her own blood, and the Lamb of God emblems in the South-east window of the nave. The Eastern window in the north aisle is Beyton’s memorial to those who died in World War 2 and it shows our Lord and a British soldier.
There is beautiful modern glass in the central window of the aisle. Its theme is the Sower, and it shows a farming scene and several birds to be seen in the locality. The glass is by Goddard & Gibbs and is in memory of Frederick Hammond, who lived at the Grange from 1919-1967.
Two 19th century wall plaques in the chancel commemorate members of the Walpole family, who lived at Beyton House and owned much of the land in the parish. Another plaque in the nave commemorates those of the parish who died in World War 1. On the North aisle wall is a list of Rectors of Beyton which is complete from 1249 to 1482 and from 1539 to the present day.

